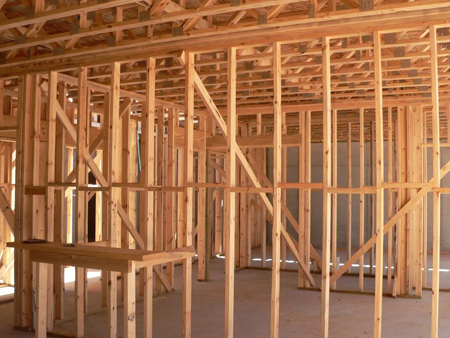Framing
 If you have poor substrate underlying your sidewalk, it will sag, crack, and break apart due to weather and wear. The same is true for the framing of a house or building. If the framing is carelessly or improperly done, cracks will appear, as will creaks, bulges, and gaps.
If you have poor substrate underlying your sidewalk, it will sag, crack, and break apart due to weather and wear. The same is true for the framing of a house or building. If the framing is carelessly or improperly done, cracks will appear, as will creaks, bulges, and gaps.
So you want to a) use the best materials, and b) employ the best construction methods to get the best results.
While engineered lumber – lumber made of strands and fibers of wood bound with strong adhesives and fashioned to national standards – is replacing sawn wood, good old fashioned wood is still used. If you’re using traditional sawn boards, be certain that you use wood that is sufficiently dry. Otherwise, you could end up with catastrophic results from wood shrinkage due to drying after construction.
So use wood that is Kiln Dried (should have the stamp “KD” on it), or Surface Dry wood (stamped with “SD” on it). Kiln Dried wood typically contains 6-8% moisture, whereas the standard for Surface Dry wood is 19% or less moisture content.
Keep your wood dry by keeping it elevated off the ground and covered with a waterproof tarp secured in place.
Be certain that studs, rafters, and joints are spaced precisely 16” apart from center to center. If you span a distance larger than this, you invite sagging, cracking, and creaking.
For nailing, check codes to determine the girth, length, and quantity of nails to use in critical junctures. Be certain not to sink your nails too deep, as this actually weakens the structure.
Lay your sheets perpendicular, not parallel, to framing. This improves the structural sturdiness to your framing.
For sheathing, use adhesives to glue sheets as well as fastening, as this will substantially improve the bonding strength.
Plywood clips will prevent buckling on wall and roof panels by providing a 1/8 inch gap.